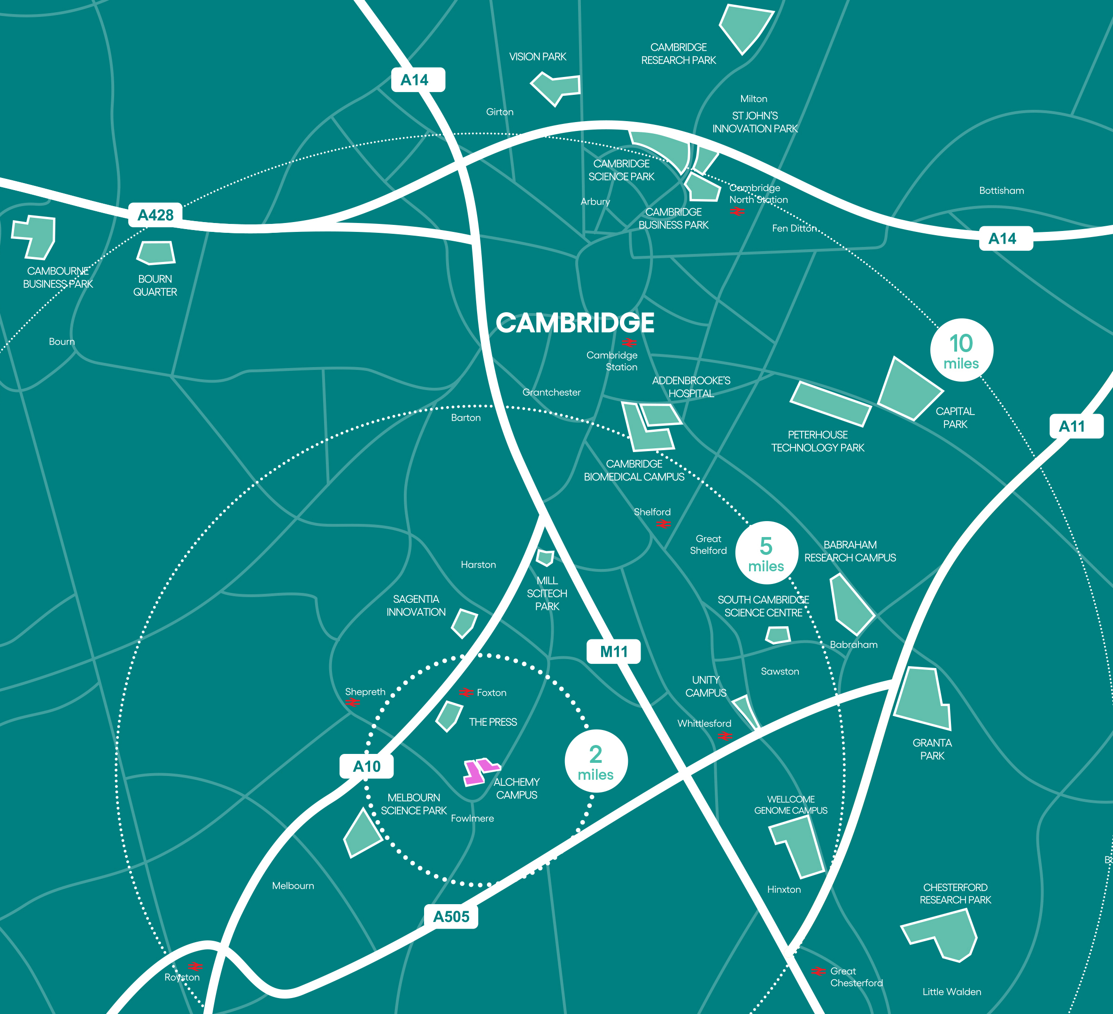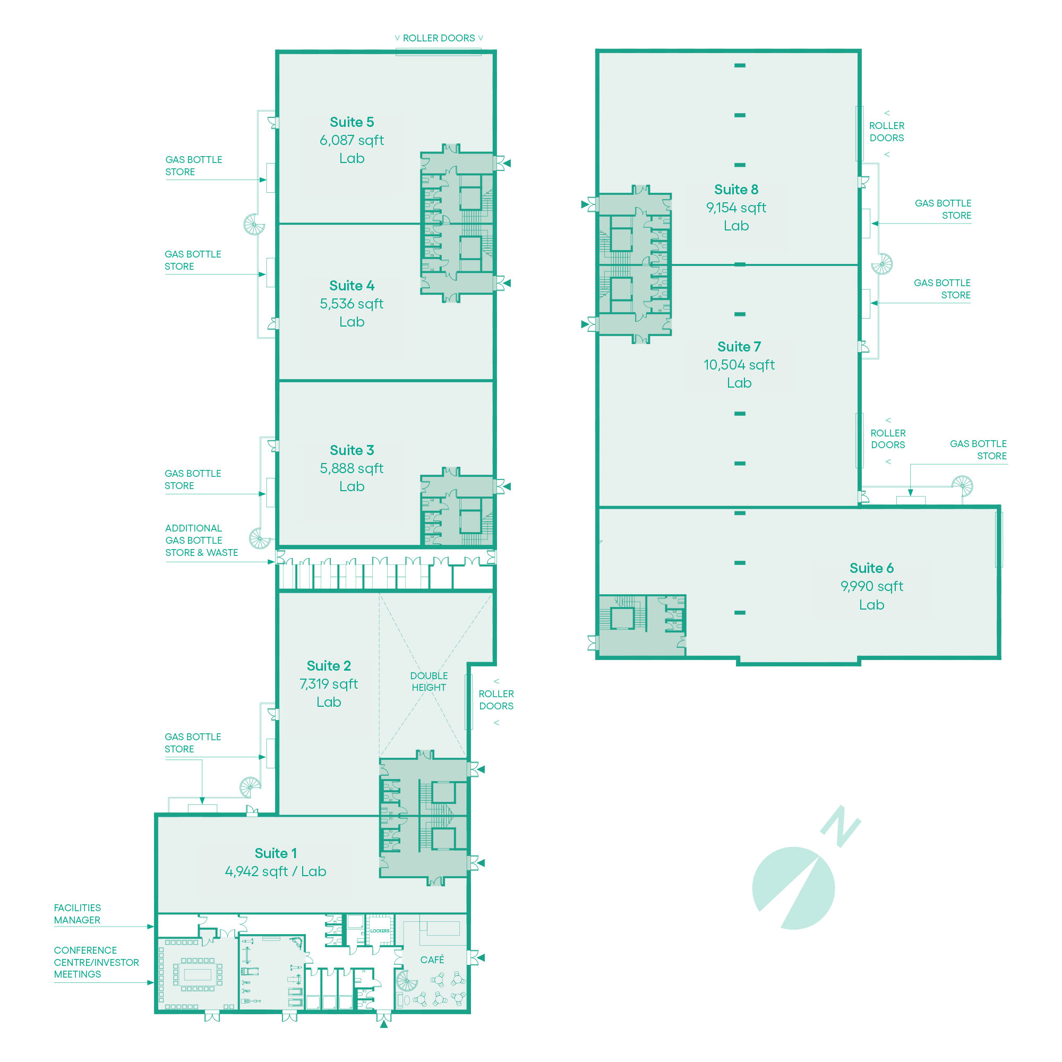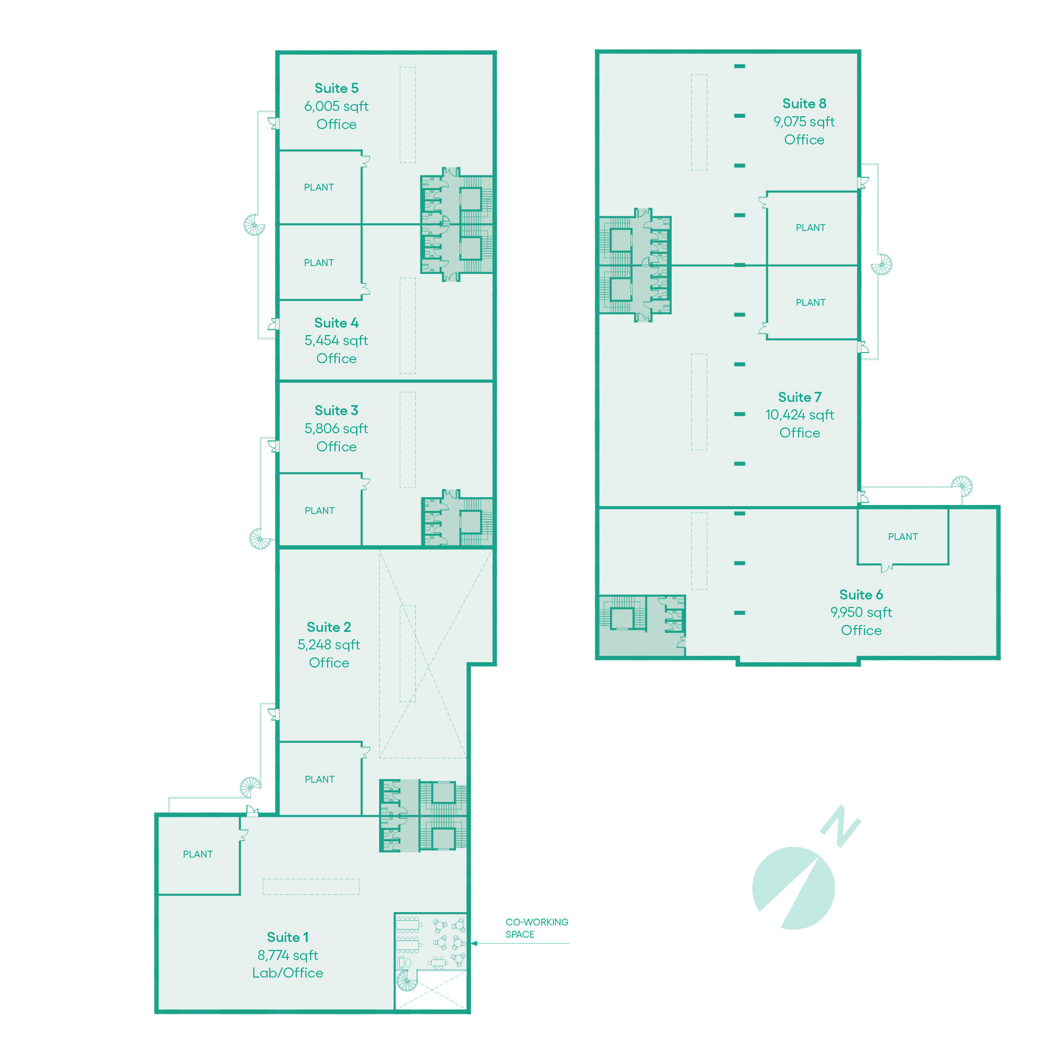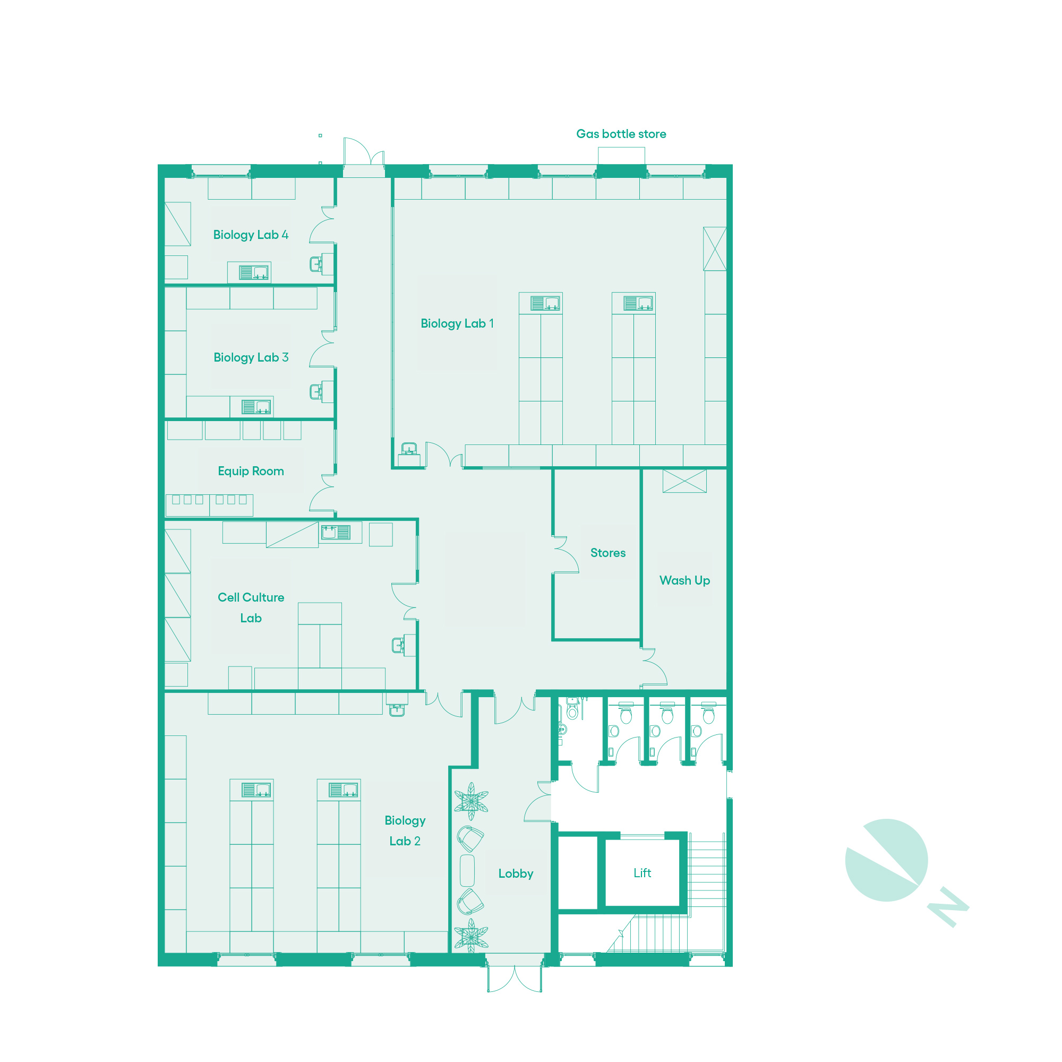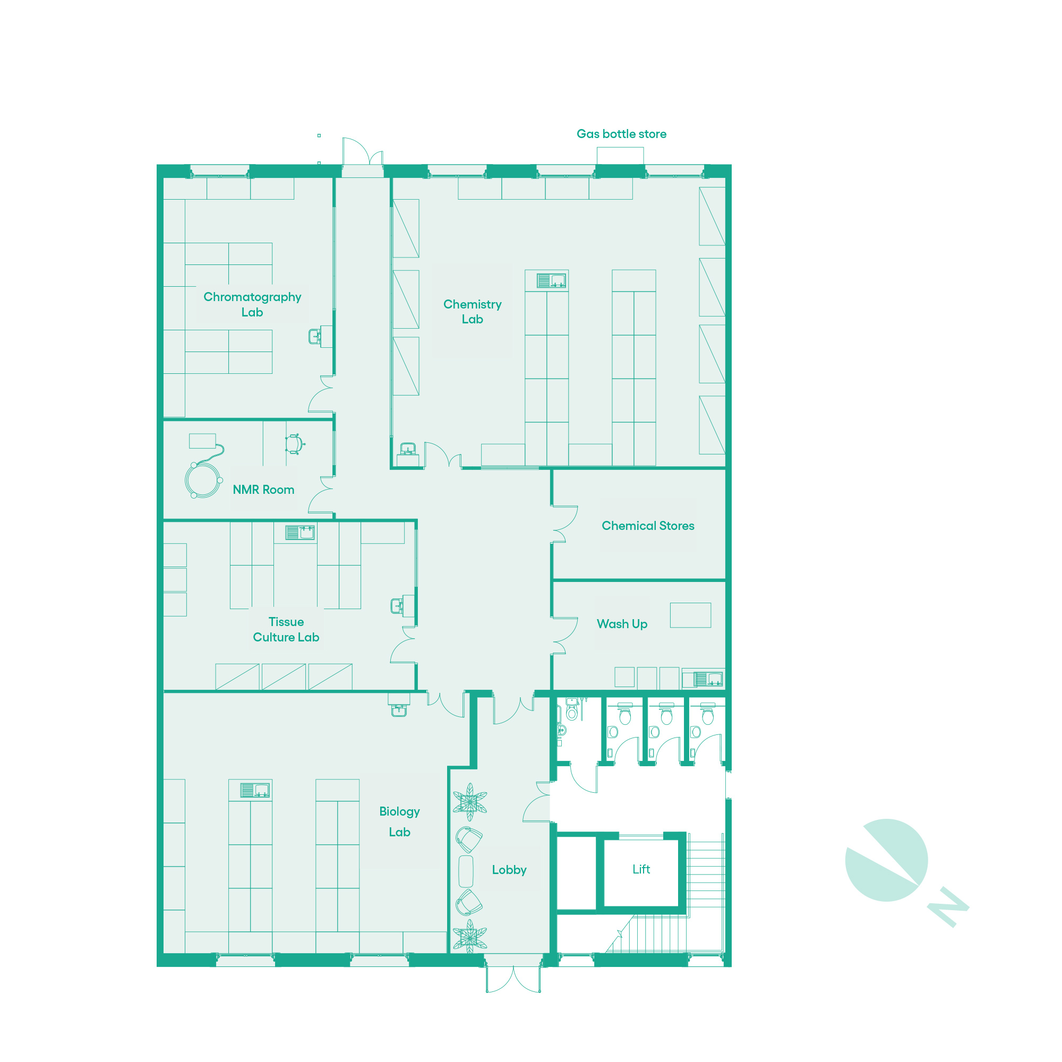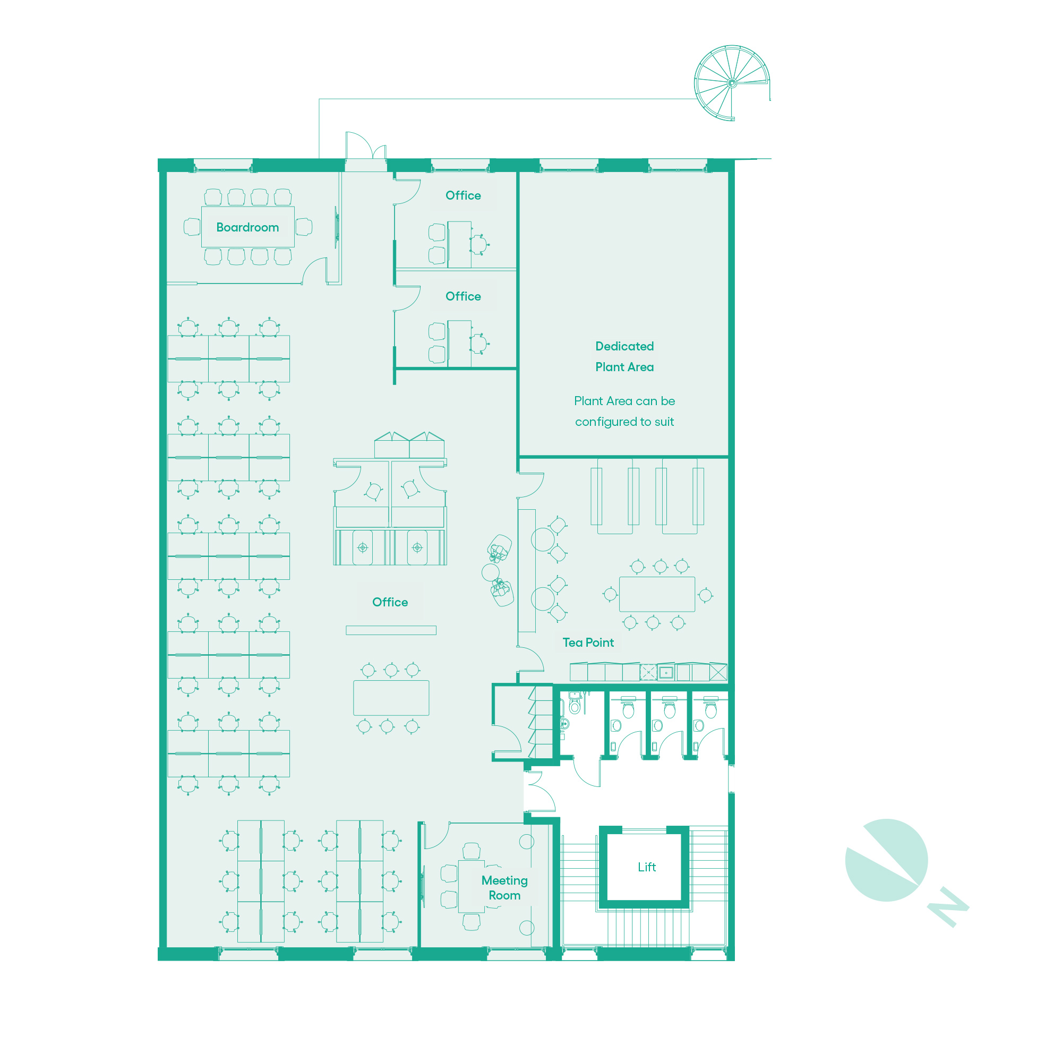8 self-contained flexible laboratory suites providing 120,157 sq ft in the heart of the South Cambridge Science Cluster.
Dedicated on floor plant space and highly adaptable for Biology, Chemistry, GMP and Pilot Production.
5,462 sqft
of amenity space
BREEAM
Excellent
5.2 acres
of landscaped campus
2.5 MVA
of power
Dedicated shuttle bus
connecting the campus to local train stations
Brilliantly Connected
Alchemy sits in the South Cambridge Science Cluster conveniently located outside of the busy congestion of central Cambridge.
The site is easily accessible from the A10 & A505 and is within close proximity to Foxton, Shepreth and Whittlesford Parkway stations as well as being moments from the M11.
By Shuttle Bus
7 mins
Shepreth Station
11 mins
Whittlesford Parkway Station
By Local Bus
35 mins
Cambridge
(from Fowlmere)
By Train
13 mins
Cambridge
(from Shepreth)
27 mins
Stansted Airport
(from Whittlesford Parkway)
54 mins
London King’s Cross
(from Shepreth)
64 mins
London Liverpool Street
(from Whittlesford Parkway)
By Cycling
12 mins
Shepreth Station
25 mins
Whittlesford Parkway Station
29 mins
Trumpington Park & Ride
42 mins
Cambridge
Stay Local
Fowlmere is a village located in South Cambridge 7.5 miles south of Cambridge city centre, 2.5 miles east of Melbourn Science Park and 6 miles south of the Cambridge Biomedical Campus.
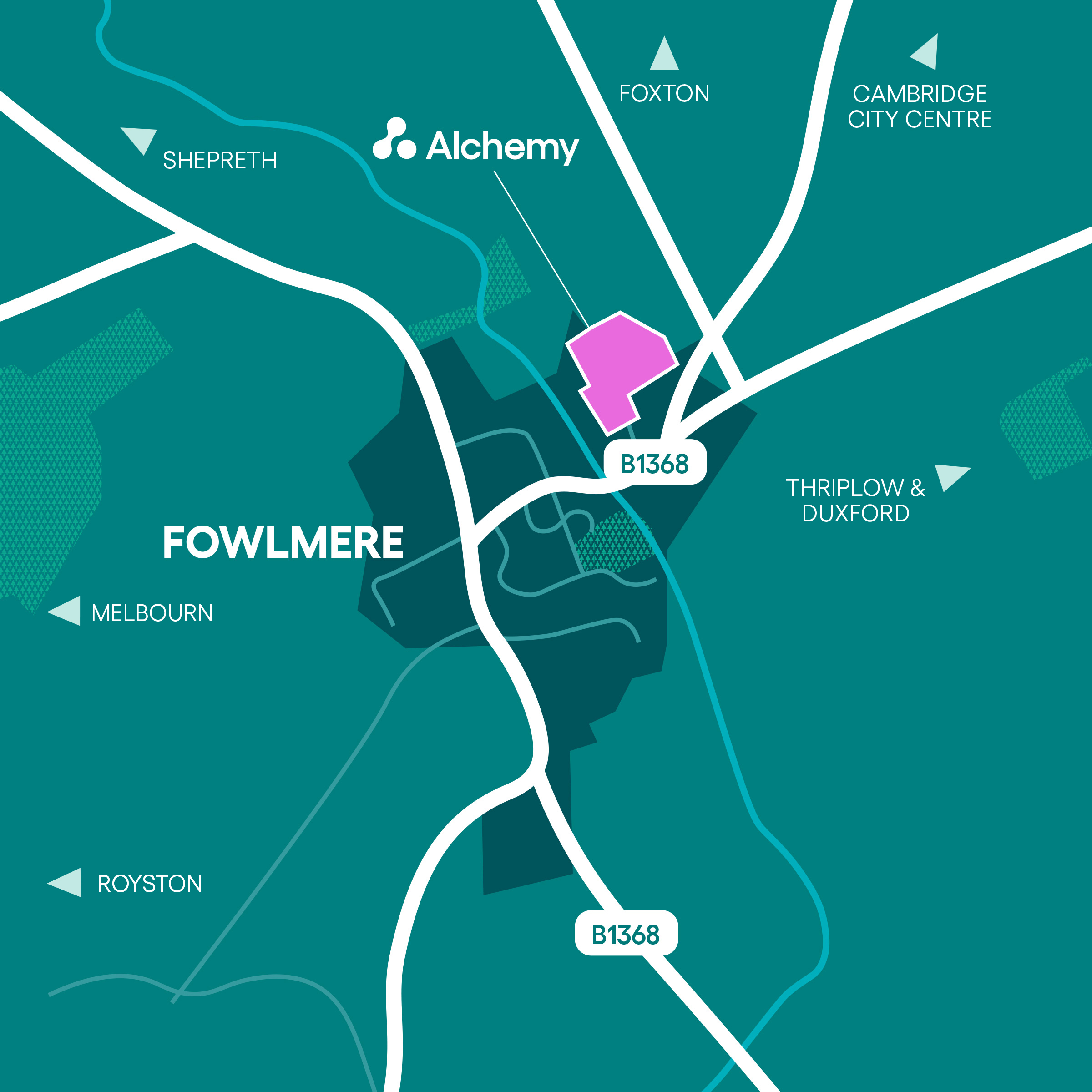
Fowlmere avoids the busy congestion of central Cambridge and is closely located to junction 10 of the M11 and junction 9 of the A1 both accessed via the A505. The village is home to a village pub, nursery, golf club and local shops.
1. The Chequers Pub
2. St Mary’s Church
3. Fowlmere Playgroup
4. Café Amigo
5. Fowlmere Airfield Museum
6. Fowlmere Airfield
7. RSPB Fowler Nature Reserve
8. ION Science
9. Montessori Nursery
10. Fowlmere Primary School
Key Features
Amenity hub
5,462 sq ft central amenity hub providing a café deli, co-working space, conference centre and end of journey facilities.
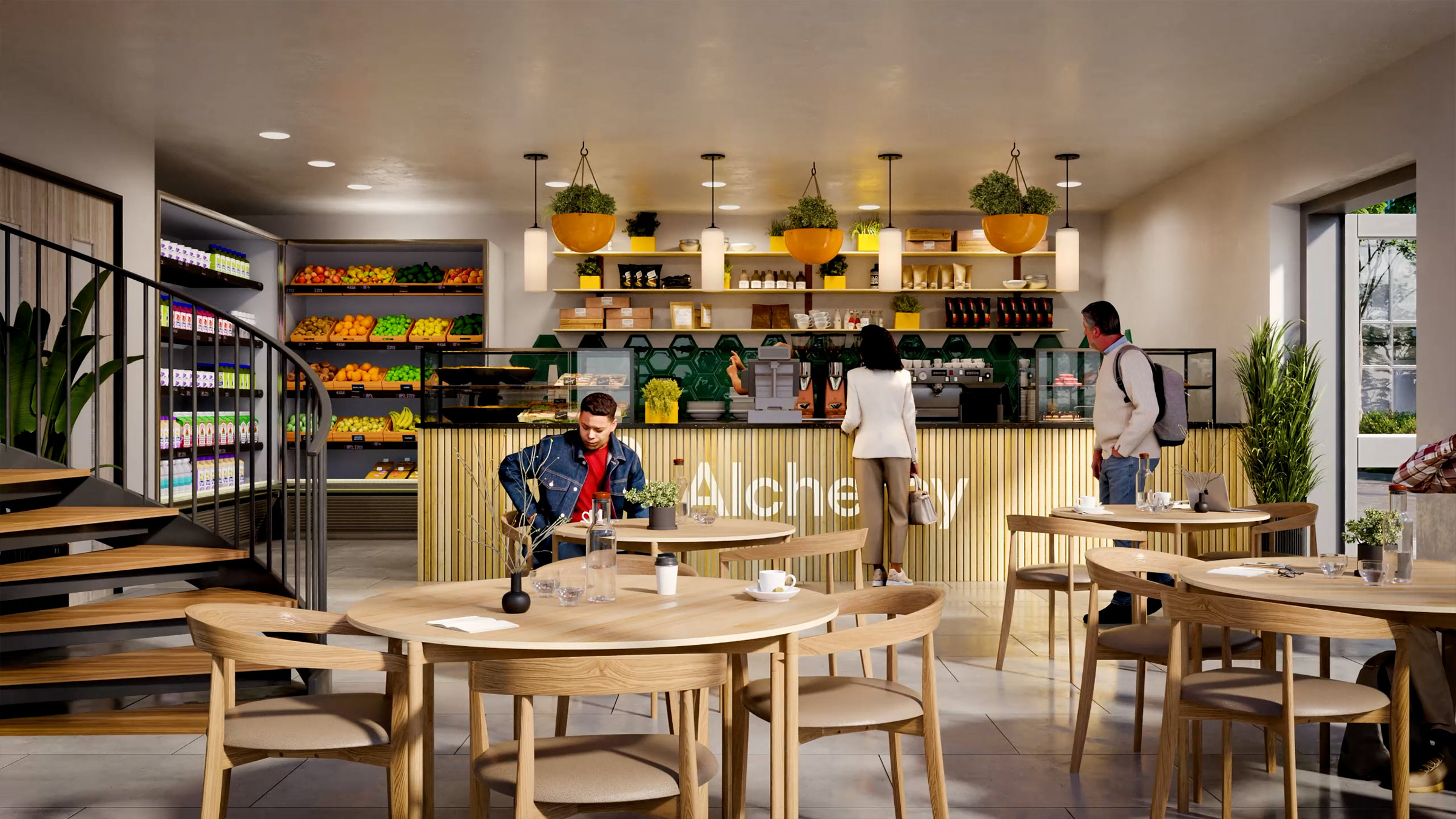
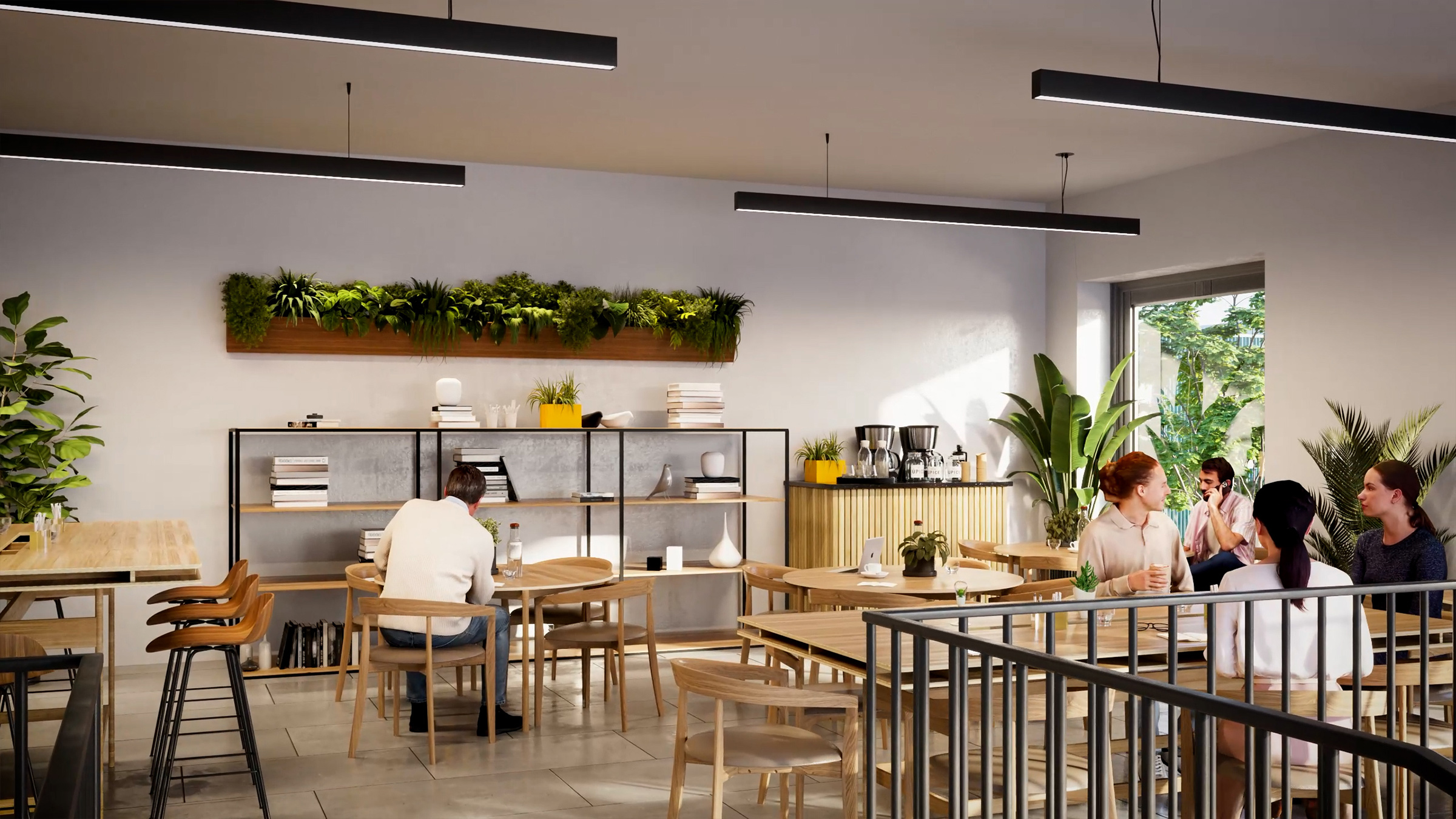
Ground and First Floor

Conference space can be used for investor meetings, events & STEM.
Where science meets nature. Health & wellbeing have been at the forefront of the Alchemy Campus design.

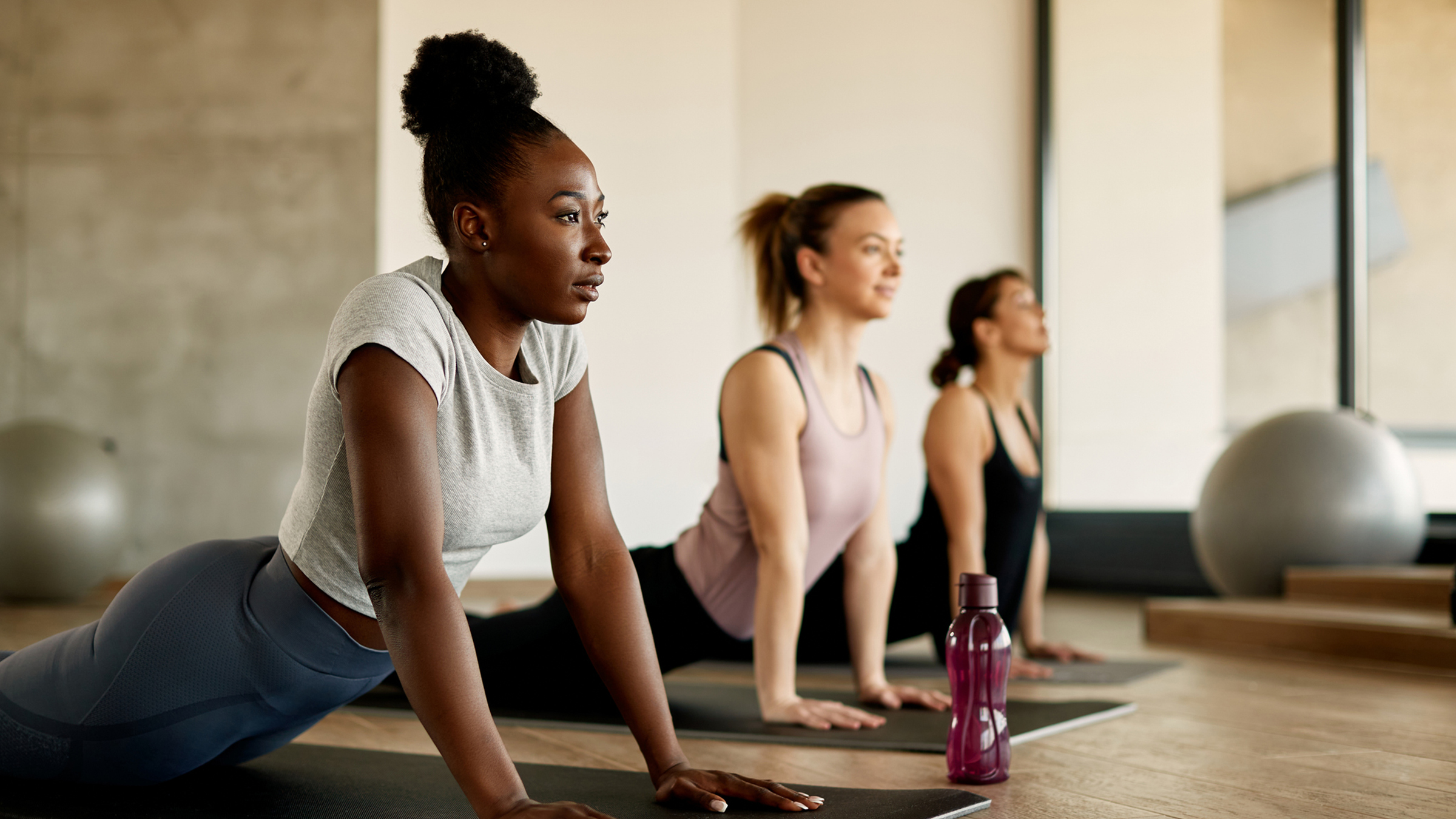

Site Plan
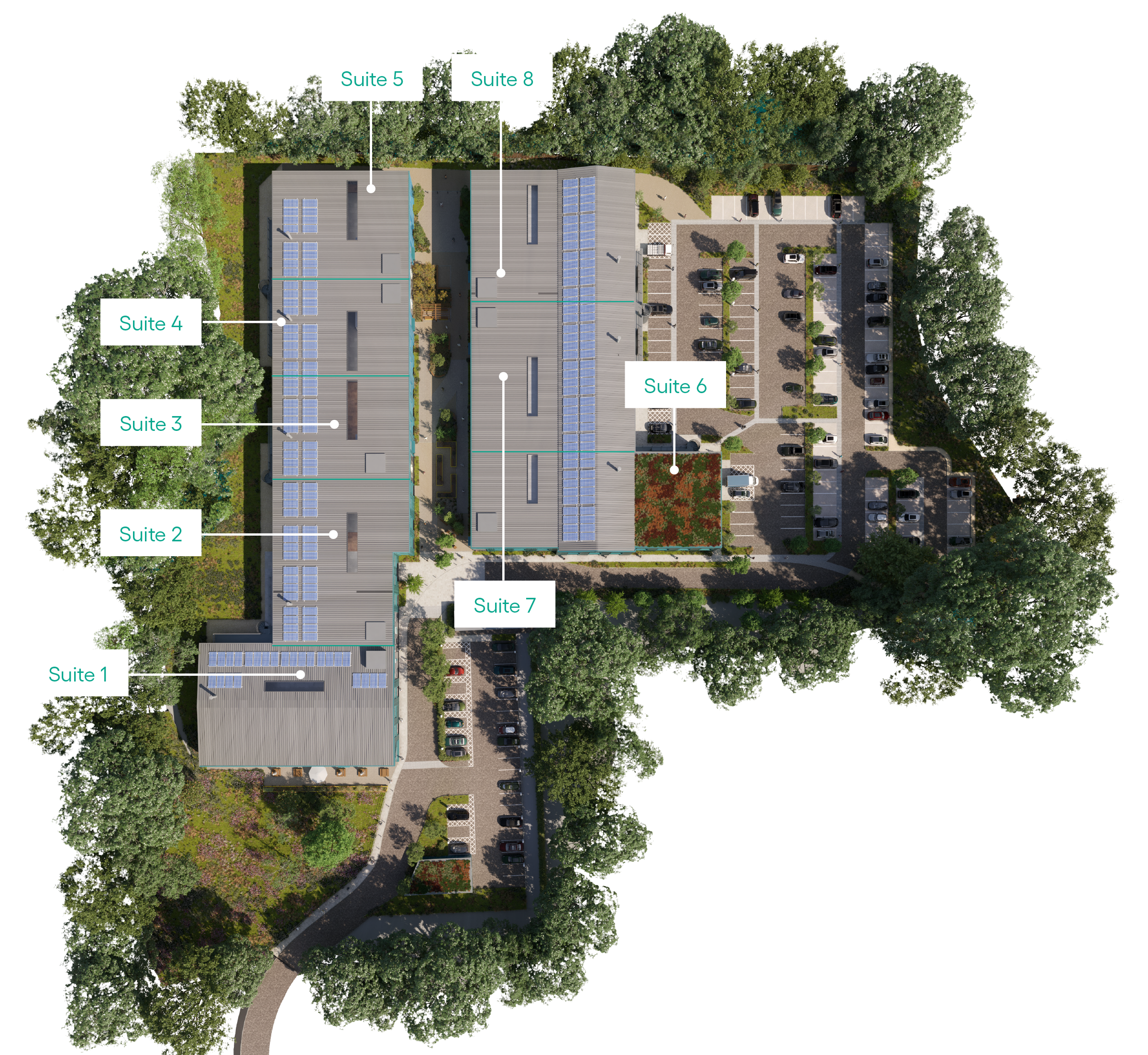
Ground
First
Total
Total
11,163 sqm
120,157 sqft
- Suites 2, 5, 6, 7, & 8 have roller shutter doors
- Suite 2 has double height space
- Suites 5, 6, 7 & 8 have the ability for double height space
- Suites can be combined to provide larger sizes
Ability to provide double height space allowing for GMP and Pilot Processes.
Specification
Highly Flexible Lab Space
• 6.6m x 6.6m structural grids generally
• Floor to floor structural ceiling heights of 4.1m
• Ability to provide double height space
• 5 suites benefit from roller shutter doors
• Dedicated lift within each suite
• Loading: Ground Floor 50kn/sqm & 1st floor 7.5kn/m2 + 1
• Potential for laboratory at first floor level
M&E Specification
• 2.5 MVA HV power supply
• VRF heating & cooling system
• Low Temperature Hot Water systems in each suite employing air source heat pumps
• Laboratory ventilation enabling 6 air changes / hour via dedicated plant rooms (can be increased)
• Fresh air ventilation at a rate of 1.2 litres / sec / sqm to the 1st floor areas
• Dedicated extract fan to each unit that discharge via roof mounted flues
• Vulcathene drainage to all laboratory areas
• Diverse fibre routes to each suite
• Site wide CCTV with provisions for tenant access control and intruder alarm
• Dedicated lift within each suite
• Targeting Level 4 vibration performance
• Roof mounted PV’s
• Individually metered suites
• LED lighting in line with CIBSE Guide LG7
Plant Areas
• Flexible plant area on 1st floor of each suite accessible via lift
• External plant balcony to house condensers
• External gas bottle storage & supply to the rear of each unit
• Chemical and gas bottle storage in central location on site
Wellbeing
• End of journey facilities
• Gym
• Roof lights to floor plates to enhance natural light
• Landscape strategy to enhance biophilia
• Café deli with locally sourced produce
Service Areas
• Direct access for deliveries to suites with roller shutter doors
• Space for back up generators
• Dedicated Gas bottle storage
• Dedicated Chemical storage
• Dedicated onsite facilities manager
Car Parking
• 184 parking spaces
• 47 EV chargers and 1 rapid charger
• Dedicated shuttle bus serving local train stations
Cycle Parking
• Sheltered & secure bicycle storage
• 72 employee spaces & 8 visitor spaces
• Cycle repair station
• E-bike charging station
• Visits from bicycle repair specialist
Sustainability Credentials
• Targeting BREEAM Excellent & EPC A
• Buildings designed to prevent heat loss
• Maximum glazing ratios of 50%
• PV located on roofs to reduce running costs
• Permeable paving across the site
• Roof lights to deeper floor plates to enhance natural light
• Landscape strategy to enhance biophilia
• 2 of the 5 existing structures are being reused to mitigate embodied carbon impact
• Interchangeable façade modules to allow ease of future adaptability without wasting materials
• 30% biodiversity net gain target
• 101 new trees planted
• Low water use fittings
• Green roofs
Alchemy Campus – Video flythrough
All Enquiries

Jamie Green
+44 (0) 77 7616 1534
jamie.green@dtre.com
Sam Cooper
+44 (0) 78 8058 5950
sam.cooper@dtre.com
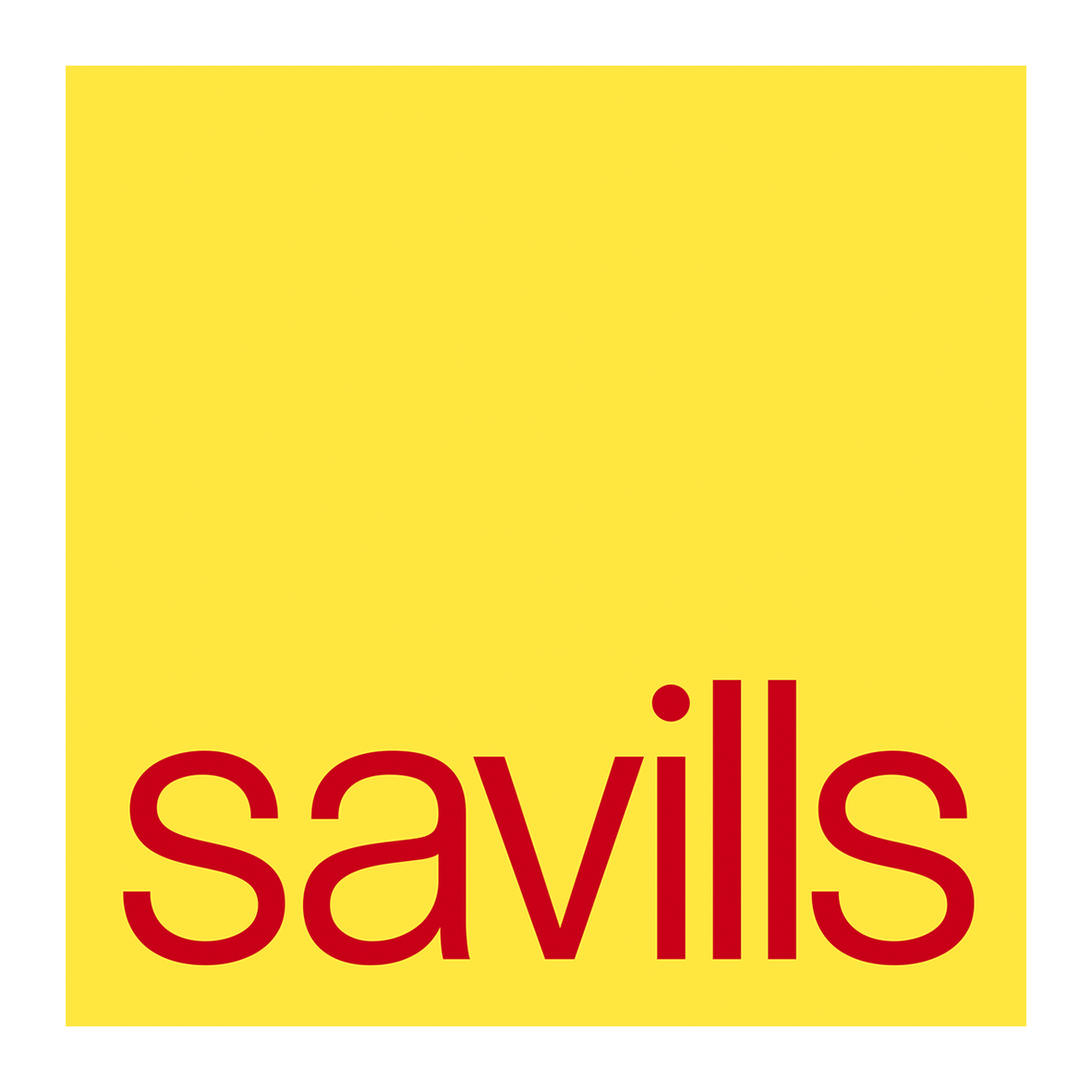
Izzy Vyvyan
+44 (0) 7977 757382
izzy.vyvyan@savills.com
Ross Hemmings
+44 (0) 7890 423803
ross.hemmings@savills.com

Ariel Levy
+44 (0) 7977 042253
ariel@gentwo.co.uk
Daniel Sterling
+44 (0) 7901 671950
daniel@gentwo.co.uk
Important Notice: 1. These particulars are not an offer or contract, nor part of one. You should not rely on statements by Savills PLC or DTRE LLP in the particulars or by word of mouth or in writing (“information”) as being factually accurate about the property, its condition or its value. Neither Savills PLC or DTRE LLP has any authority to make any representations about the property, and accordingly any information given is entirely without the responsibility on the part of the agents, seller(s) or lessor(s). 2. Photos etc: The photographs show only certain parts of the property as they appeared at the time they were taken. Areas, measurements and distances given are approximate only. 3. Regulations etc: Any reference to alterations to, or use of, any part of the property does not mean that any necessary planning, building regulations or other consent has been obtained. A buyer or lessee must find out by inspection or in other ways that these material matters have been properly dealt with and that all information is correct. 4. VAT: The VAT position relating to the property may change without notice. Gen Two Fowlmere Ltd is a limited company registered in England with registered number 14109201. June 2024.


